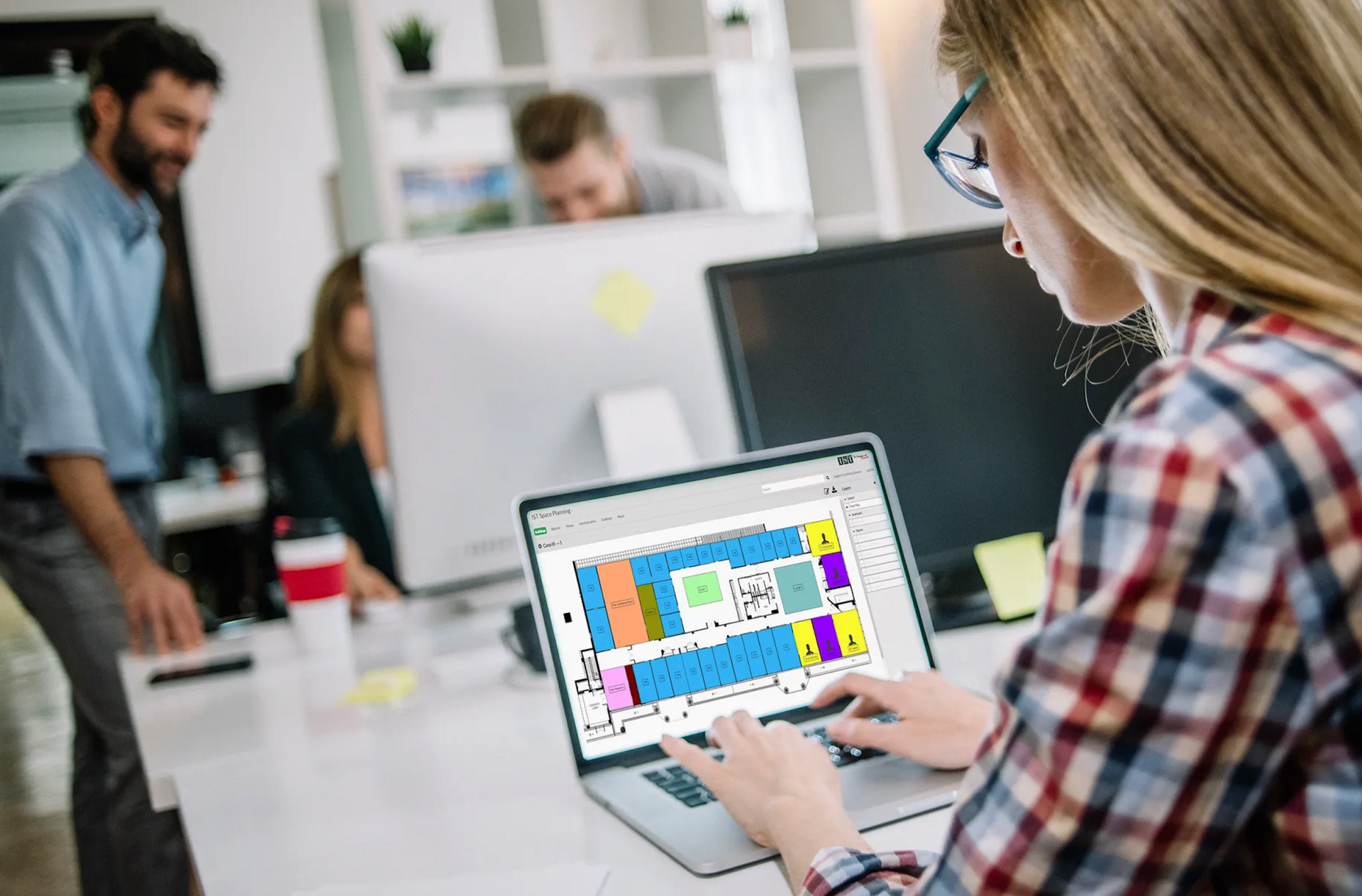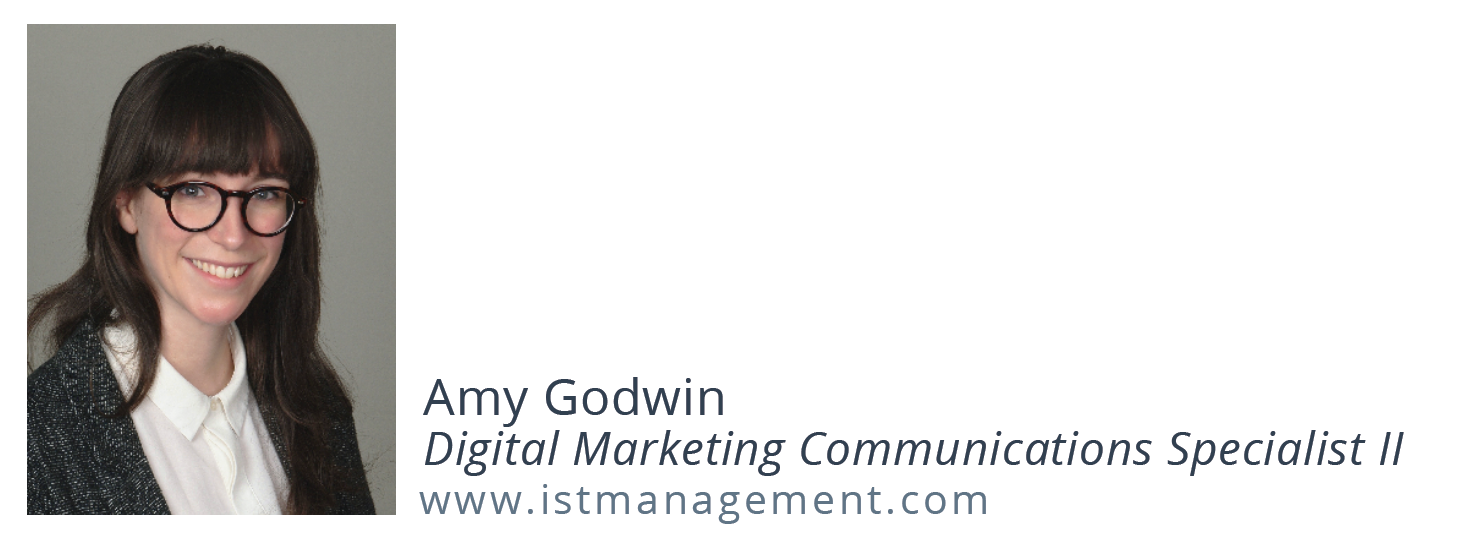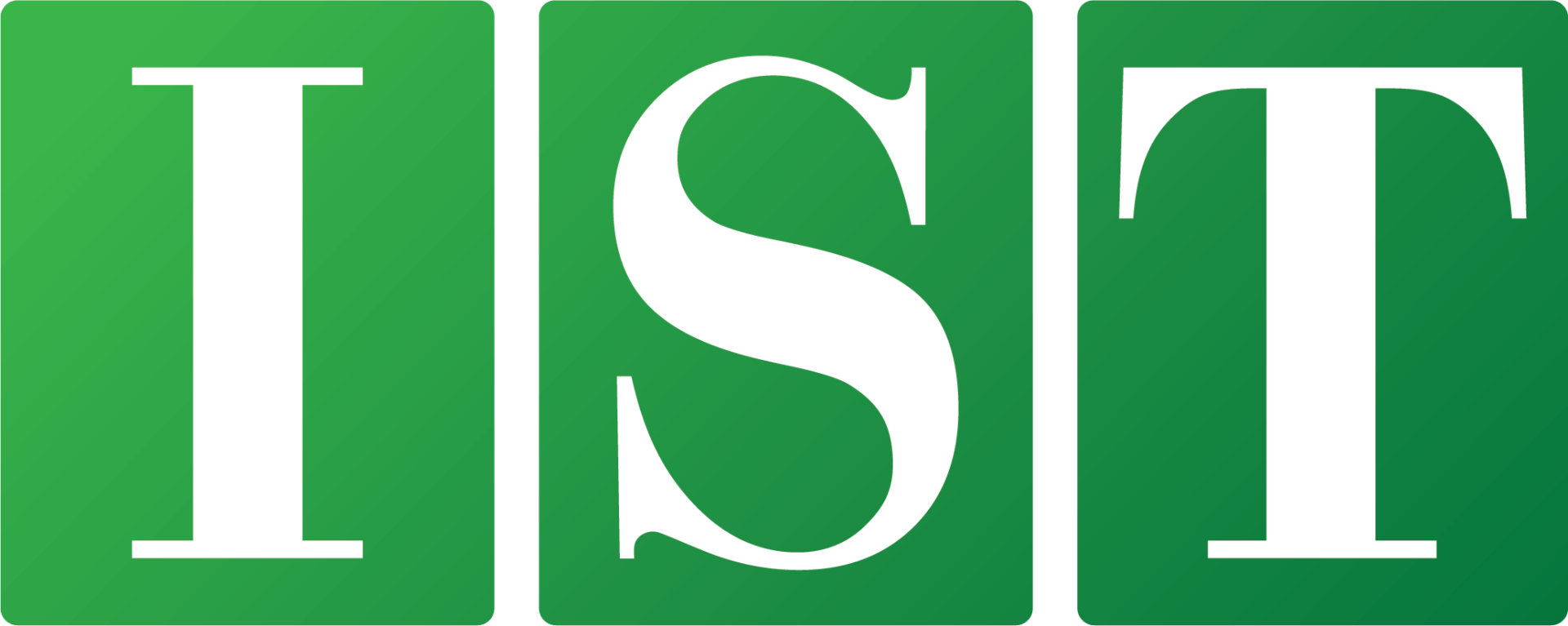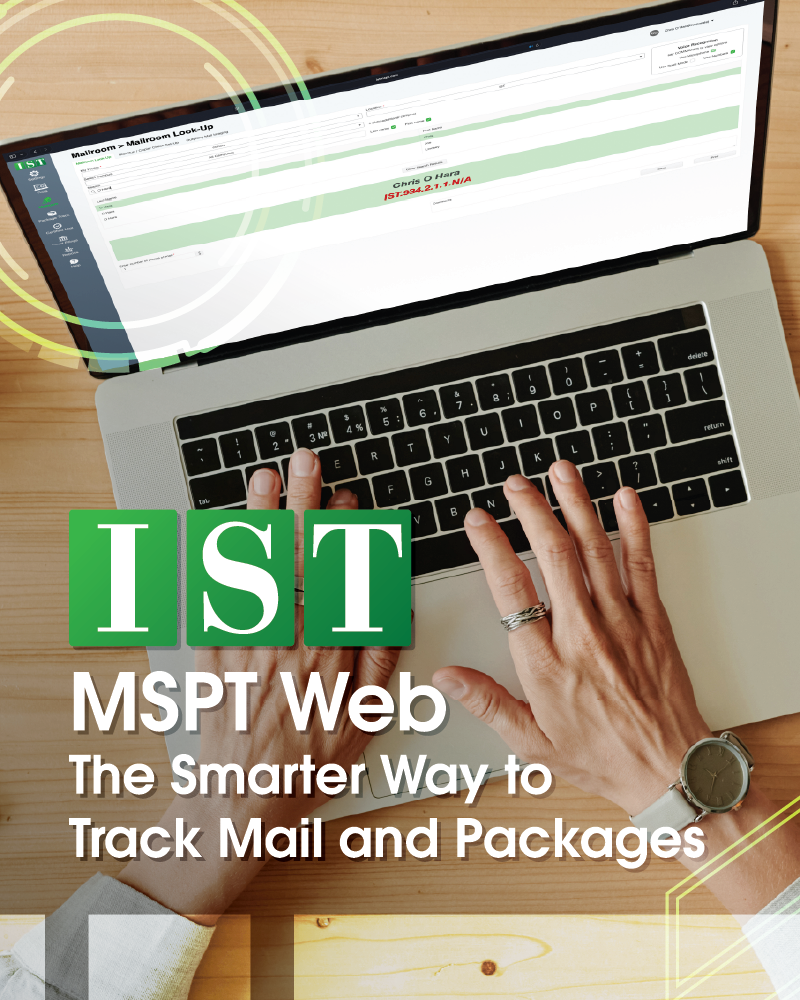5 Ways to Upgrade Your Office Using Space Planning
Spotlight on Technology
5 Ways to Upgrade Your Office Using Space Planning
Facility Management looks much different in today's market than five years ago. Former busy offices now embrace patchwork hybrid schedules, and technology integration separates the steady from the competitive. Less occupied facility space and increasing overhead costs make it easy to wonder how to skillfully repurpose your building's floor plan or prepare for future expansion.
IST's Space Planning can help. By digitally mapping any floor plan, our web-based application can transform a stagnant design into an adaptable one. Beyond achieving an organized workflow in optimizing your facility, Space Planning is the tool you need for creating a modern and profitable establishment.
1. Enhancing the Employee Experience
If you're thinking strategically, you may reconsider the in-office experience for workers. Now that hybrid work is a proven and preferred way to conduct business, the time spent in the office can focus on collaboration and amenities the home office cannot provide. Space Planning can allow you to reimagine the office beyond the cubicle and incorporate floor plans that unite people.
Adding more conference rooms, expanding the break room into an inviting café, or including couches invites collaboration and potentially can improve employee performance. Additionally, investing in approachable workspaces communicates an organization that supports the environment of its employees. A win-win!
2. Tracking Workers Securely
With more people in and out of the office and greater attention to leveraging technology, security is a challenge many facilities want to include in their offerings proactively. Users can build customized layers using the Floor Plan Management tool to assign scheduled employees to their workspace per workday. This added feature allows users to have every detail accounted for during audits or security protocols on one application versus multiple.

3. Maximizing Available Real Estate
Real Estate is continuously framing the largest segment of the FM industry. This superlative is a direct result of how business has shifted since 2020. Namely, the industry is still navigating how to move forward with a surplus of unused space and a need to reduce upfront costs.
For some, floor space may be drastically underutilized, prompting the task of repurposing square footage for new initiatives. Whether that includes investing in new divisions within your corporation or sharing space with other businesses, having a digital tool to strategize potential moves will help you maximize the space you need. IST's Space Planning includes a Mock Moves tool, allowing users to plan individual and group moves with a drag-and-drop function. Using this tool, you can assess and optimize your existing square footage to best serve your business.
4. Aligning Brand and Standards
As your business reaches new heights, establishing brand and culture across multiple locations is your first and perhaps most important advertisement. An effective brand extends beyond graphic design– it is a part of every business opportunity, including your layout. Space Planning can support brand standardization in designing future sites to be unified in setup, creating a familiar client experience regardless of the site location.
5. Supporting Workplace Strategy
Every move and decision includes strategy. Whether the objective is cutting costs, focusing on sustainability, or recruiting top talent, an effective plan supports your more pressing goals. The Quick Report Tool allows users to create customized reports, including cost center allocations, open/available space, utilization, and more. Managers can assess where more support is needed and adapt to succeed. Space Planning's dynamic application places users ahead of operational inefficiency and at the forefront of your next milestone.
__________________
IST's Space Planning readies you for any change and prepares you for success beyond physical moves. It can function as the backbone of an adaptable and agile service, reflecting industry needs and inviting new opportunities to your business.







